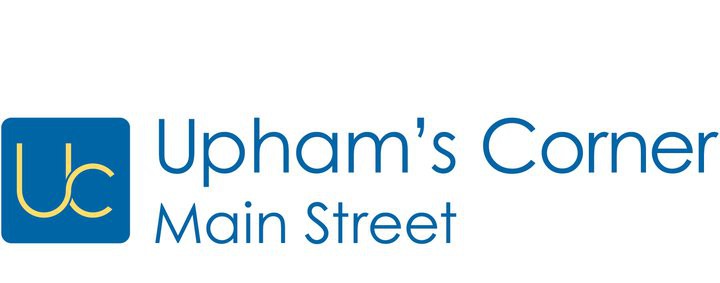Upham’s Corner has seen new housing built over the years. Some completed projects include the redevelopment of St. Kevin’s Church and the Indigo Block Initiative. These apartments created and preserved affordable housing in the neighborhood.
Current Projects:
St. Mary’s Center for Women and Children, 90 Cushing Avenue, Project Phase: Board Approved
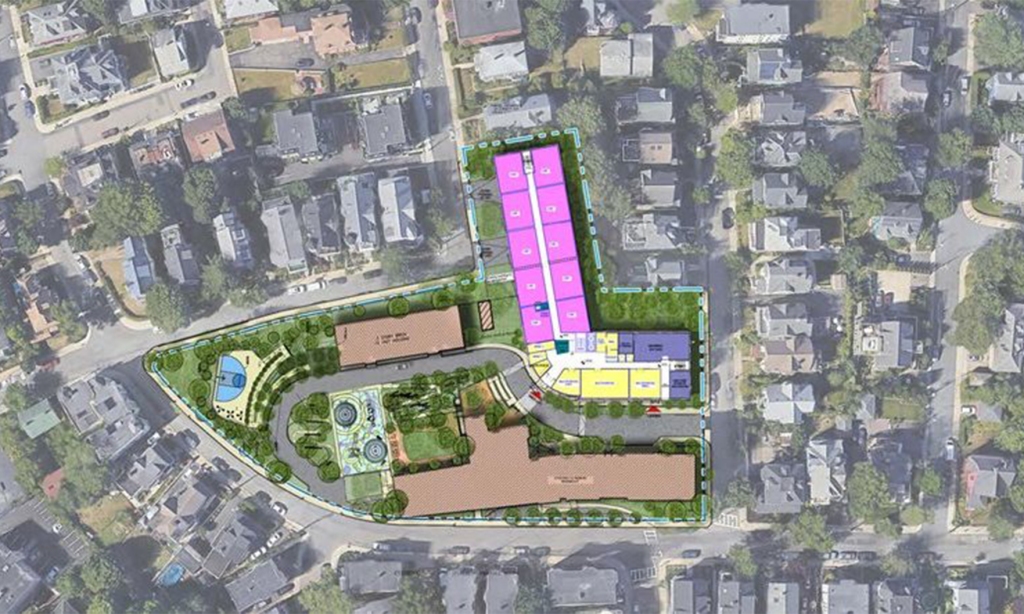
St. Mary’s Center for Women and Children, Inc. (“St. Mary’s”) and its development partner, the Planning Office for Urban Affairs, Inc. (the “Proponents”), seek to redevelop St. Mary’s approximately 2.4-acre campus located at 90 Cushing Avenue in the Dorchester neighborhood of Boston. During the redevelopment, St. Mary’s will continue to operate its adult family shelter and Young Parenting Living programs. The project includes two major components. One component consists of the gut rehabilitation of two connected approximately 68,000 square-foot buildings in deteriorated condition. This project component will allow St. Mary’s to improve and expand its shelter programs, providing more dignified spaces for families. The other project component includes the demolition of an existing structure and the new construction of a residential building and bi-level parking garage, creating 71 deeply affordable, permanent supportive housing units.
Columbia Crossing, 572 Columbia Road, Project Phase: Board Approved
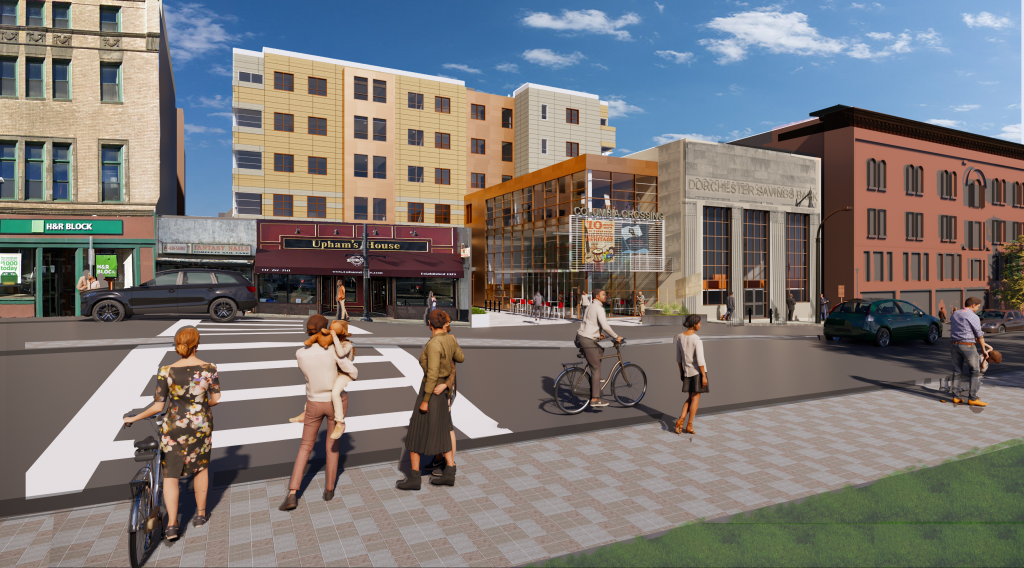
The proposed project is an approximately 76,000 square foot, mixed-use building with 48 residential units and approximately 5,000 square feet of ancillary spaces including shared artists’ workspace and space for commercial and other public uses plus parking. The project team is committed to development without displacement, ensuring that housing units created though this development are affordable to existing Dorchester residents.
Columbia Road, 555 – 559 Columbia Road, Project Phase: Tentative Designation
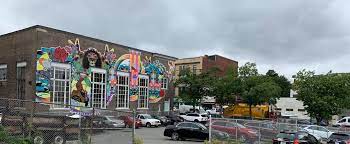
The BPDA Board of Directors awarded tentative designation to Civico/DREAM Collaborative to redevelop the BPDA-owned site at 555-559 Columbia Road in Upham’s Corner in Dorchester. The Civico/DREAM proposal would create a blend of affordable homeownership options, artist space, and a branch library that improves the public realm within a new five-story building. The goals outlined in the RFP were built on earlier community-oriented planning processes focused on the Fairmount Line, and reflect the ideas and priorities expressed by the community members participating in a robust public outreach process, guided by the community-based Working Advisory Group (WAG). The RFP prioritized the inclusion of a branch library, affordable housing, affordable commercial space, transit oriented development, sustainability, and development without displacement. Following the RFP submissions, staff conducted an extensive community engagement process, in collaboration with the WAG, to evaluate the proposals and ultimately make a recommendation for tentative designation.
Dudley Street, 734 Dudley Street, Project Phase: Board Approved
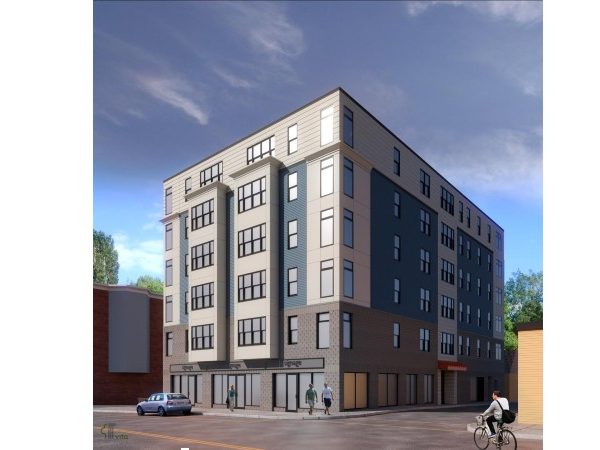
734 Dudley Street consists of 25 housing units, three commercial retail spaces and 5 parking spaces. The housing units will have 4 Wendover Street as an address and entrance. The site has onsite parking for bicycles.
Fox Hall, 554 – 562 Columbia Road, Project Phase: Board Approved
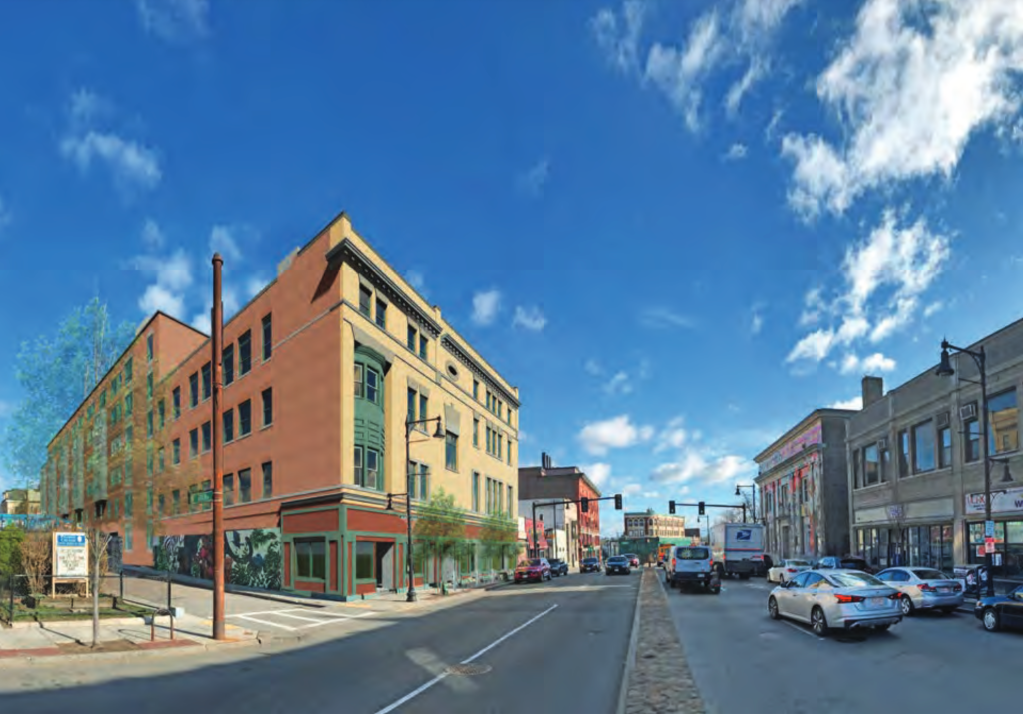
Notice of Project Change (NPC) to include approximately 72,087 gross square feet of floor area and containing 65 senior-focuses multi-family rental units, of which 100% will continue to be deed restricted for a variety of income levels to be developed in two phases, including construction in Phase 1 of 50 units in a proposed five-story building addition to the rear of the existing four-story Fox Hall building, and Phase 2 including the renovation of the Fox Hall building to include an additional 15 units; a drop-off surface parking space accessed from Arion Street and the NPC proposal will retain the 5,534 GSF of existing ground floor retailers in the Fox Hall Building. Read more HERE
Dudley Street, 749 – 759 Dudley Street, Project Phase: Under Review
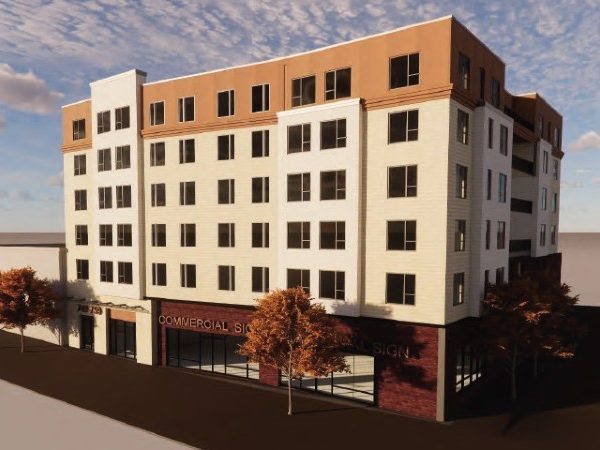
The proposed mixed-use commercial/multi-family residential development will be constructed on a 9,908 sf existing commercial site in the Dorchester, Uphams Corner neighborhood with 3,500 gsf of ground floor commercial space along with 48 multi-family units, with 9-garage and 52-bicycle spaces, and having a total of 49,114 gsf of floor area in a new 6-story building. Read more HERE
Past Projects:
- Indigo Block, 65 East Cottage Street, Project Phase: Completed
- St. Kevin’s/Uphams Crossing, 35 Bird St and 530 Columbia St/ 516 Columbia, Project Phase: Completed
